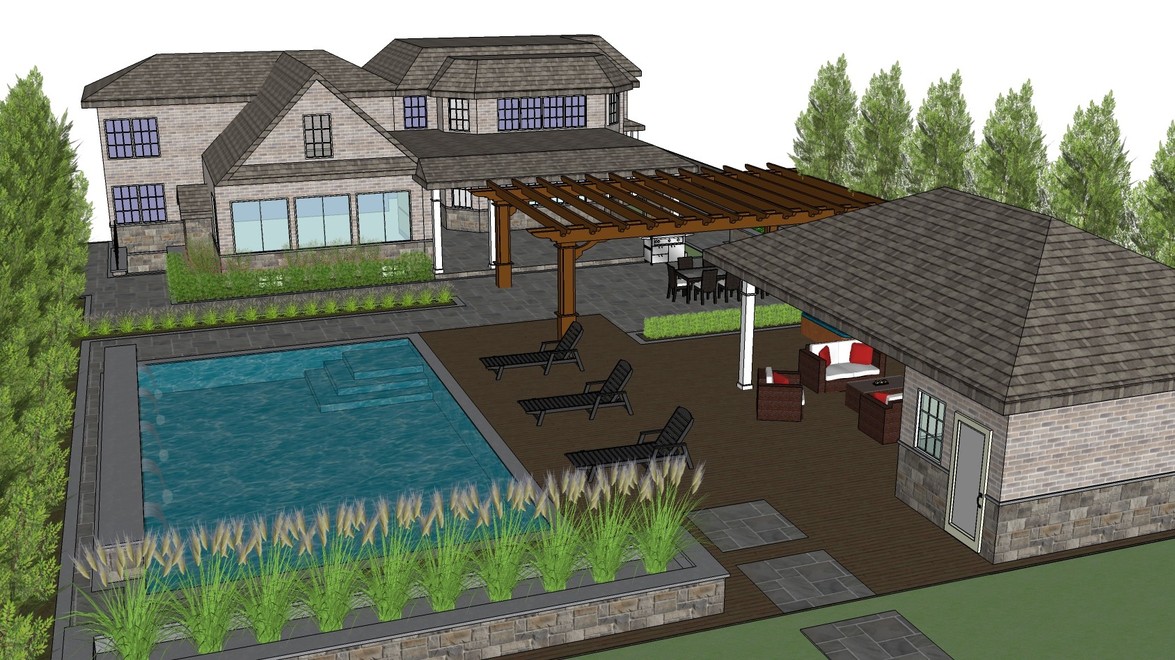
When it comes to getting a landscape design which is better, 2D, 3D or both? How do you know what to choose? Here are the advantages and disadvantages of both to give you a better understanding of what choice is best for you.
2D Designs
These drawings display the overhead or plan view of a property and are required as the first step to any design. The designer will use the 2D format to create the base plan of the property as well as the desired concept plan.
Advantages:
- Displays all required information including concept plan, grading plan, construction details etc.
- Includes photographs of plants and or hardscaping materials to be used
- One set fee which may include any revisions that need to be made
- Disadvantages:
- May be confusing to interpret and visualize a brand new landscape from only a bird’s eye view perspective
3D Designs
These are created starting from the completed concept plan using special 3D modelling software. The designer’s goal is to give visuals of what the proposed design will look like.
Advantages:
- Excellent for presenting the overall visual and ‘feeling’ of the design
- Depicts details that 2D does not, for example building architecture, visual scale of buildings, plants etc.
- Software allows designers to create animated ‘walking tours’ of their design
Disadvantages:
- Simply good as a visual, 2D design required by contractors and or architects for building schematics
If you are interested in getting a landscape design please call us for a consultation.
Sincerely,
Andrea
Post contributed by Andrea Weddum, Landscape Designer
For any questions or comments please comment on our
Facebook page.
